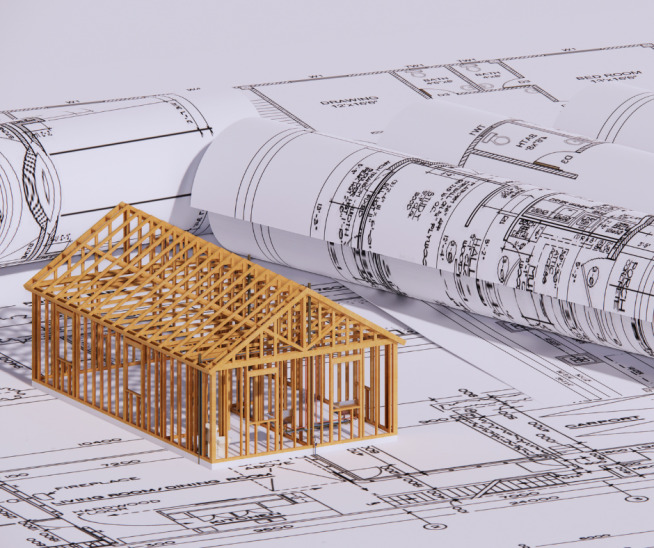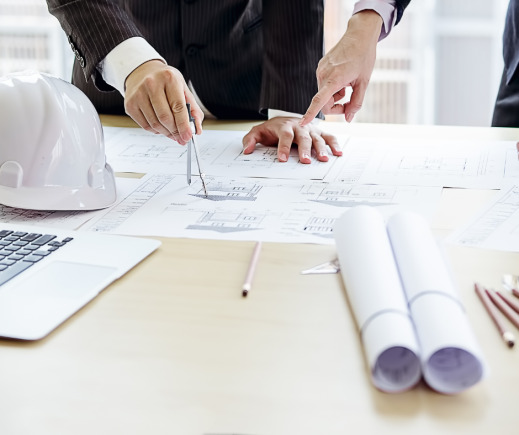What is BIM? - and what are the advantages for a HVAC planner?

Access to information, priority setting and proper communication between industries are of key importance to the success of designing systems.
- Blog
- End customer - Investor
Building design - architects vs. HVAC designers
A traditional building design process assumes long-term cooperation of the architect with the investor, during which, the body, type and size of the building is determined, as well as the materials needed for construction.
The architect also determines the preliminary assumptions concerning the building’s systems - e.g. by specifying the locations of boiler room, heaters, technical rooms for the ventilation unit, stack and riser shafts, etc.
Comprehensive designers, who subsequently receive the buildings blueprints, are sometimes met with rigid obligations imposed by the architectural designers. These obligations are usually a source of conflicts resulting from the incorrect specification of space needed for the industry specialists (of structural, sanitary, heating/ventilation and electric).
In the closing phase of the design, the system designers come to a conclusion as to whether the area or height of the technical rooms prevents the correct placement of equipment. Sometimes the dimensions or location of shafts obstruct the routing of pipelines inside them, and this requires changes in the initial architectural assumptions.

New model of cooperation
What is BIM?

Advantages of BIM technology
With BIM technology, the obtained models can be used for calculations, simulations, analyses and reports - which allows for verification of the consequences of any changes being made. An example of such action can be interference with the building insulation - what will be the effect of changing the Styrofoam thickness on all external walls from 15 to 17 cm, or of replacing all double-glazed windows with triple-glazed, but 20% larger ones?
With BIM we will learn how the expenditures on materials and labor, the construction works schedule, the buildings heat load, or the estimated costs of its maintenance vary. When speaking of BIM technology, multi-industry cooperation should be emphasized - all the participants of the building creation process work on one digital model at the same time, and can see the changes and progress made by the other design teams.

